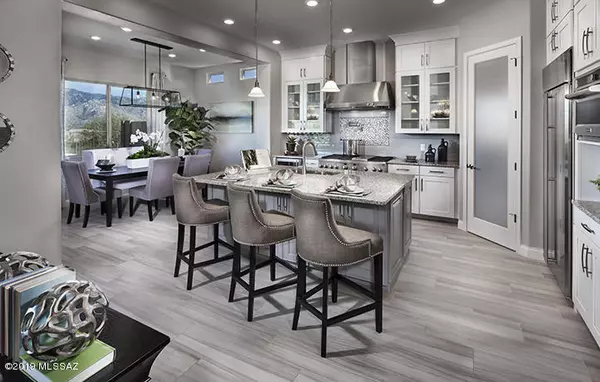For more information regarding the value of a property, please contact us for a free consultation.
Key Details
Sold Price $574,500
Property Type Single Family Home
Sub Type Single Family Residence
Listing Status Sold
Purchase Type For Sale
Square Footage 3,173 sqft
Price per Sqft $181
Subdivision Eagles Rest Sq20152890001
MLS Listing ID 21917794
Sold Date 10/16/19
Style Ranch
Bedrooms 5
Full Baths 3
Half Baths 1
HOA Fees $24/mo
HOA Y/N Yes
Year Built 2019
Annual Tax Amount $1,241
Tax Year 2018
Lot Size 9,576 Sqft
Acres 0.22
Property Description
This is our Revelation Plan that includes the Next Gen Suite! Pictures are of the Model. Completion approx October! This Home Within A Home floorplan, provides an attached private suite - includes a separate entrance, living room, kitchenette, bedroom, bathroom and laundry area in a way that allows for as much direct access to or privacy from the main home as is desired. In the main home are three bedrooms and a den. This home features over $50,000 in upgrades. Kitchen will have Cherry Slate cabinets and Granite in Cotton White. Color board avail to see by appt. Wi-Fi Certified, Amazon's Echo Show, Sonos, Video Ring Doorbell, Ruckus ICX 12-port Ethernet switch, CAT-6A Wiring to wire3less access point, CAT-5E phone wire to MBR and Kit, and so much more! Only a few homes left in community!
Location
State AZ
County Pima
Community Rancho Vistoso
Area Northwest
Zoning Oro Valley - PAD
Rooms
Other Rooms Den
Dining Room Breakfast Bar, Great Room
Kitchen Dishwasher, Exhaust Fan, Garbage Disposal, Gas Range, Island, Refrigerator
Interior
Interior Features Dual Pane Windows, Foyer, Low Emissivity Windows, Split Bedroom Plan, Walk In Closet(s)
Hot Water Natural Gas
Heating Forced Air, Natural Gas
Cooling Ceiling Fans Pre-Wired, Central Air
Flooring Ceramic Tile
Fireplaces Type None
Fireplace N
Laundry Laundry Room
Exterior
Exterior Feature None
Parking Features Attached Garage/Carport, Electric Door Opener
Garage Spaces 3.0
Fence Block, Wrought Iron
Pool None
Community Features Paved Street, Sidewalks, Walking Trail
Amenities Available None
View Mountains
Roof Type Tile
Accessibility Door Levers, Level
Road Frontage Paved
Private Pool No
Building
Lot Description Adjacent to Wash, Borders Common Area, East/West Exposure
Story One
Sewer Connected
Water City
Level or Stories One
Schools
Elementary Schools Painted Sky
Middle Schools Coronado K-8
High Schools Ironwood Ridge
School District Amphitheater
Others
Senior Community No
Acceptable Financing Cash, Conventional, FHA, VA
Horse Property No
Listing Terms Cash, Conventional, FHA, VA
Special Listing Condition Public Report
Read Less Info
Want to know what your home might be worth? Contact us for a FREE valuation!

Our team is ready to help you sell your home for the highest possible price ASAP

Copyright 2024 MLS of Southern Arizona
Bought with Russ Lyon Sotheby's International Realty
GET MORE INFORMATION





