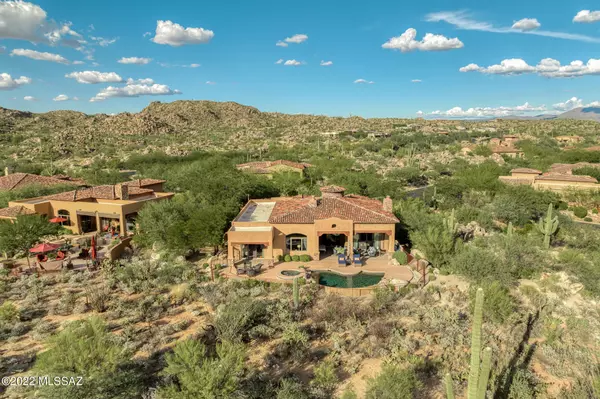For more information regarding the value of a property, please contact us for a free consultation.
Key Details
Sold Price $1,400,000
Property Type Single Family Home
Sub Type Single Family Residence
Listing Status Sold
Purchase Type For Sale
Square Footage 3,423 sqft
Price per Sqft $408
Subdivision Stone Canyon Vi
MLS Listing ID 22226852
Sold Date 10/25/22
Style Mediterranean
Bedrooms 3
Full Baths 3
Half Baths 1
HOA Fees $254/mo
HOA Y/N Yes
Year Built 2007
Annual Tax Amount $10,812
Tax Year 2021
Lot Size 0.510 Acres
Acres 0.51
Property Description
Absolutely elegant and enchanting Stonegate original model home designed by Architect Barry Berkus. Delightful Mediterranean styling: wood beams, slate floors, wood doors & trim, crank windows, formal & informal living & dining areas w/2 gas Fpls, gourmet kitchen, built-in bar w/sink & wine fridge. This 3,423 SF residence offers 3BD, 3.5BA, Den/Rec Room, walk-in pantry, spacious laundry and 2-car garage. Large, deep covered south-facing patio w/built-in BBQ is accessed via 2 sets of sliding doors from the living room and augmented by self-cleaning pool & spa with rock waterfall next to a sitting area w/Catalina and desert views. Master suite includes private cov'd patio while guest wing has 2 more suites. Enjoy tasteful elegance, luxury and privacy in guard-gated Stone Canyon Club!
Location
State AZ
County Pima
Community Rancho Vistoso-Stone Canyon
Area Northwest
Zoning Oro Valley - PAD
Rooms
Other Rooms Office
Guest Accommodations Quarters
Dining Room Breakfast Bar, Breakfast Nook, Dining Area
Kitchen Convection Oven, Desk, Dishwasher, Exhaust Fan, Garbage Disposal, Gas Cooktop, Microwave, Refrigerator, Wine Cooler
Interior
Interior Features Ceiling Fan(s), Dual Pane Windows, Exposed Beams, Fire Sprinklers, Foyer, High Ceilings 9+, Split Bedroom Plan, Storage, Walk In Closet(s), Wet Bar
Hot Water Natural Gas
Heating Zoned
Cooling Zoned
Flooring Carpet, Engineered Wood, Stone
Fireplaces Number 2
Fireplaces Type Gas, Wood Burning
Fireplace N
Laundry Dryer, Laundry Room, Sink, Washer
Exterior
Exterior Feature BBQ-Built-In, Courtyard, Native Plants, Waterfall/Pond
Parking Features Attached Garage Cabinets, Attached Garage/Carport, Electric Door Opener
Garage Spaces 2.0
Fence View Fence, Wrought Iron
Pool Heated
Community Features Exercise Facilities, Gated, Golf, Paved Street, Pickleball, Pool, Putting Green, Rec Center, Spa, Tennis Courts
View Desert, Mountains, Panoramic, Sunset
Roof Type Tile
Accessibility Door Levers, Level
Road Frontage Paved
Private Pool Yes
Building
Lot Description Borders Common Area, North/South Exposure
Story One
Sewer Connected
Water City
Level or Stories One
Schools
Elementary Schools Painted Sky
Middle Schools Coronado K-8
High Schools Ironwood Ridge
School District Amphitheater
Others
Senior Community No
Acceptable Financing Cash, Conventional
Horse Property No
Listing Terms Cash, Conventional
Special Listing Condition None
Read Less Info
Want to know what your home might be worth? Contact us for a FREE valuation!

Our team is ready to help you sell your home for the highest possible price ASAP

Copyright 2024 MLS of Southern Arizona
Bought with Long Realty Company
GET MORE INFORMATION





