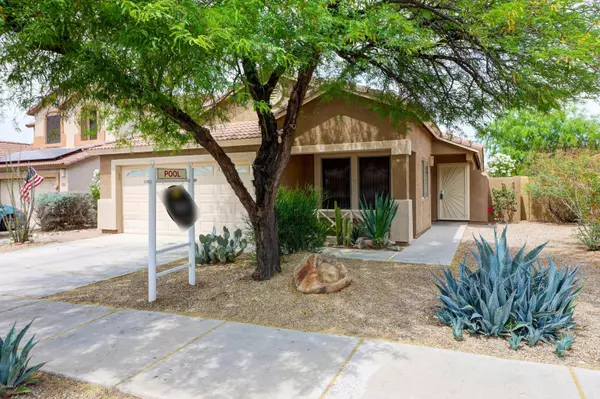For more information regarding the value of a property, please contact us for a free consultation.
Key Details
Sold Price $275,000
Property Type Single Family Home
Sub Type Single Family - Detached
Listing Status Sold
Purchase Type For Sale
Square Footage 1,746 sqft
Price per Sqft $157
Subdivision Estrella Mtn. Ranch
MLS Listing ID 6076044
Sold Date 06/22/20
Style Ranch
Bedrooms 3
HOA Fees $108/qua
HOA Y/N Yes
Originating Board Arizona Regional Multiple Listing Service (ARMLS)
Year Built 2001
Annual Tax Amount $1,563
Tax Year 2019
Lot Size 5,612 Sqft
Acres 0.13
Property Description
CA Buyer backed out...Here's your opportunity. This Beautiful Home in Estrella is VACANT & PROFESSIONALLY CLEANED/SCOURED. Be sure to check out the Video Tour & the 3-D Matterport Photo Presentations. They are linked on top right of the Photo Tab.
The Open Concept and Split Floor Plan (separate Mstr) provides a Family room with a gas fireplace, laminated wood flooring in Living Rm, Dining Rm & Family room, computer niche area, Nice size Master Bdrm, with a large 2nd bedroom and a front view 3rd bedroom and a large secondary bath. Child Safety Gate and pool fence at patio. Pebble-Tech Pool and water fall with View Fence and views of the mountains. Easy to show! Buyer to verify all pertinent facts regarding this property.
Location
State AZ
County Maricopa
Community Estrella Mtn. Ranch
Direction Estrella Prkwy and Rock Wren Entrance to Trail Rdg Directions: I-10 West, Exit 126 to Estrella Prkwy to Rock Wren, Turn right then go to ''T'' then go left to Coyote Trail, home on right.
Rooms
Other Rooms Family Room
Master Bedroom Split
Den/Bedroom Plus 3
Separate Den/Office N
Interior
Interior Features Breakfast Bar, Vaulted Ceiling(s), Kitchen Island, Pantry, Double Vanity, Full Bth Master Bdrm, Separate Shwr & Tub, High Speed Internet
Heating Natural Gas
Cooling Refrigeration, Ceiling Fan(s)
Flooring Carpet, Laminate, Tile
Fireplaces Type 1 Fireplace, Gas
Fireplace Yes
Window Features Double Pane Windows
SPA None
Laundry Wshr/Dry HookUp Only
Exterior
Garage Spaces 2.0
Garage Description 2.0
Fence Block, Wrought Iron
Pool Fenced, Private
Community Features Community Pool Htd, Community Pool, Golf, Tennis Court(s), Playground, Biking/Walking Path, Clubhouse
Utilities Available APS, SW Gas
Amenities Available FHA Approved Prjct, VA Approved Prjct
Roof Type Tile
Private Pool Yes
Building
Lot Description Desert Back, Desert Front, Auto Timer H2O Front, Auto Timer H2O Back
Story 1
Builder Name Greystone Homes
Sewer Public Sewer
Water City Water
Architectural Style Ranch
New Construction No
Schools
Elementary Schools Westar Elementary School
Middle Schools Westar Elementary School
High Schools Estrella Foothills High School
School District Buckeye Union High School District
Others
HOA Name CCMC
HOA Fee Include Maintenance Grounds
Senior Community No
Tax ID 400-03-666
Ownership Fee Simple
Acceptable Financing Cash, Conventional, FHA, VA Loan
Horse Property N
Listing Terms Cash, Conventional, FHA, VA Loan
Financing VA
Read Less Info
Want to know what your home might be worth? Contact us for a FREE valuation!

Our team is ready to help you sell your home for the highest possible price ASAP

Copyright 2025 Arizona Regional Multiple Listing Service, Inc. All rights reserved.
Bought with JC Realty




