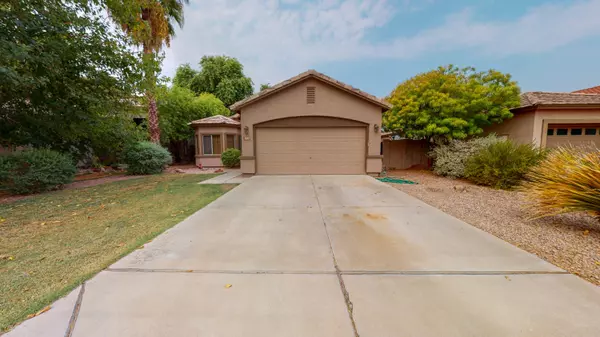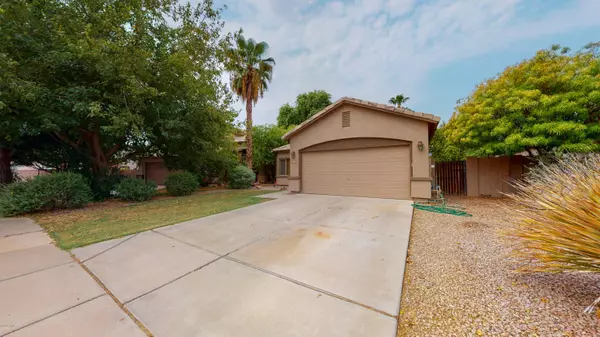For more information regarding the value of a property, please contact us for a free consultation.
Key Details
Sold Price $318,000
Property Type Single Family Home
Sub Type Single Family - Detached
Listing Status Sold
Purchase Type For Sale
Square Footage 1,579 sqft
Price per Sqft $201
Subdivision Rancho Corona
MLS Listing ID 6123007
Sold Date 10/15/20
Style Contemporary
Bedrooms 4
HOA Fees $48/mo
HOA Y/N Yes
Originating Board Arizona Regional Multiple Listing Service (ARMLS)
Year Built 1998
Annual Tax Amount $1,444
Tax Year 2019
Lot Size 5,963 Sqft
Acres 0.14
Property Description
A wall of mature trees lining the South side of the home welcomes you right from the start! The greenery, courtesy of the neighbor, provides tons of shade that you'll forget we live in the desert! Enjoy this when sitting and relaxing in the front yard or backyard under the oversized covered patio! Not to mention that shade like this will also save on your AC bill during these high heat summers. Kid's at each others throats? No more sharing rooms here in this 4 bed/2 bath home! Tired of having your desk in the living room? The middle bedroom offers double doors making it a perfect home office or home school space for the kids. The large eat-in kitchen provides tons of cabinets and counter space and a pantry. The bay window is perfect for getting kids to line up single file as they (more...) ...move through the lunch line. The living room has views into the kitchen so you can still keep an eye on them as you sit back on your recliner while taking a well-deserved break! Whether in the kitchen, hallways or any of the bedrooms, you'll be sure to find plenty of extra storage nearby. No kids? Lucky! Use the bedrooms as a gym, yoga studio, craft room, wine room or anything else you can think of! Conveniently located near SanTan Village Mall, this home provides A+ location to entertainment, shopping, food and much much more!
Location
State AZ
County Maricopa
Community Rancho Corona
Direction North on SanTan Village Pkwy, East on Knox Rd., South on Kendra. Home will be on your right hand side.
Rooms
Den/Bedroom Plus 4
Separate Den/Office N
Interior
Interior Features Eat-in Kitchen, 9+ Flat Ceilings, Pantry, Double Vanity, Full Bth Master Bdrm, High Speed Internet, Laminate Counters
Heating Natural Gas
Cooling Refrigeration
Flooring Carpet, Laminate, Tile
Fireplaces Number No Fireplace
Fireplaces Type None
Fireplace No
Window Features Double Pane Windows
SPA None
Exterior
Exterior Feature Covered Patio(s), Storage
Garage Dir Entry frm Garage, Electric Door Opener
Garage Spaces 2.0
Garage Description 2.0
Fence Block
Pool None
Community Features Playground, Biking/Walking Path
Utilities Available SRP, SW Gas
Amenities Available Management
Waterfront No
Roof Type Tile
Private Pool No
Building
Lot Description Grass Front, Grass Back, Auto Timer H2O Front, Auto Timer H2O Back
Story 1
Builder Name Scott Homes
Sewer Public Sewer
Water City Water
Architectural Style Contemporary
Structure Type Covered Patio(s),Storage
New Construction Yes
Schools
Elementary Schools Higley Traditional Academy
Middle Schools Cooley Middle School
High Schools Williams Field High School
School District Higley Unified District
Others
HOA Name Heywood Management
HOA Fee Include Maintenance Grounds
Senior Community No
Tax ID 309-15-051
Ownership Fee Simple
Acceptable Financing Cash, Conventional, FHA
Horse Property N
Listing Terms Cash, Conventional, FHA
Financing Conventional
Read Less Info
Want to know what your home might be worth? Contact us for a FREE valuation!

Our team is ready to help you sell your home for the highest possible price ASAP

Copyright 2024 Arizona Regional Multiple Listing Service, Inc. All rights reserved.
Bought with Schreiner Realty
GET MORE INFORMATION





