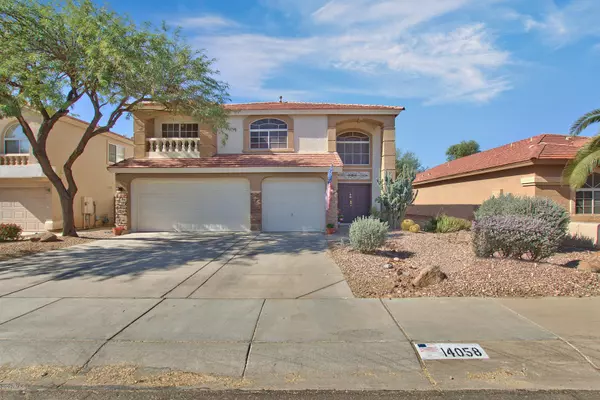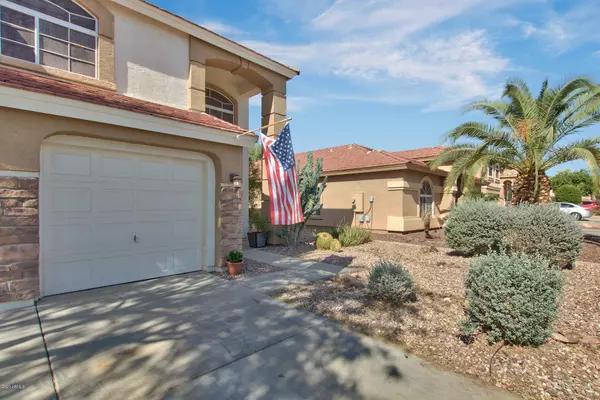For more information regarding the value of a property, please contact us for a free consultation.
Key Details
Sold Price $345,000
Property Type Single Family Home
Sub Type Single Family - Detached
Listing Status Sold
Purchase Type For Sale
Square Footage 2,481 sqft
Price per Sqft $139
Subdivision Tash Various Lots And Tracts Replat
MLS Listing ID 6155275
Sold Date 01/08/21
Style Contemporary
Bedrooms 4
HOA Fees $60/mo
HOA Y/N Yes
Originating Board Arizona Regional Multiple Listing Service (ARMLS)
Year Built 2003
Annual Tax Amount $1,572
Tax Year 2020
Lot Size 6,063 Sqft
Acres 0.14
Property Description
Surprise AZ living at its finest! Nestled in the backdrop of the White Tank Mountains, this spacious 4 bedroom home offers comfort, convenience, modern living with very low maintenance. Oversized ceramic tile floors with artistic detailing welcome you to every interior square foot including the upstairs. Only the open style staircase is carpeted for your comfort and safety. The Family Room invites an ease of conversation with those congregating in the kitchen area highlighted with beautiful granite countertops and island. The vast Formal Living Room, boasting 2-story vaulted ceilings and a multi-sided gas fireplace will surely be a gathering place for making holiday memories for years to come.
The Master Bedroom and Bath Suite offers double sinks, separate shower and soaking tub as well as personal privacy features. The additional 3 bedrooms create options for everyone including office space in today's world of work-from-home transitions. The backyard is an oasis! New Pet-Friendly, UV protected Synthetic Turf encompasses the entirety of the landscape. It stays cool in the summer! A full-length covered patio provides ample shade year-round. The 3 car garage protects your vehicles or can be partially converted to workshop or workout space. Conveniently accessible to the 303 Freeway, the amenities of the Valley of the Sun will be at your beck and call!
Location
State AZ
County Maricopa
Community Tash Various Lots And Tracts Replat
Direction From the intersection of Waddell and Sarival Ave drive North. Right (East) on Hearn Rd. Right (South) on 157th Ave. Right (West) on Ventura St. Left (South) on N 158th Ln. 14058 N 158th Ln.
Rooms
Other Rooms Great Room, Family Room
Master Bedroom Upstairs
Den/Bedroom Plus 4
Separate Den/Office N
Interior
Interior Features Upstairs, Drink Wtr Filter Sys, Vaulted Ceiling(s), Kitchen Island, Pantry, Double Vanity, Full Bth Master Bdrm, Separate Shwr & Tub, High Speed Internet, Granite Counters
Heating Electric, ENERGY STAR Qualified Equipment
Cooling Refrigeration, Programmable Thmstat, Ceiling Fan(s), ENERGY STAR Qualified Equipment
Flooring Carpet, Tile
Fireplaces Type Living Room, Gas
Fireplace Yes
Window Features Double Pane Windows
SPA None
Laundry Wshr/Dry HookUp Only
Exterior
Exterior Feature Covered Patio(s), Private Yard
Garage Dir Entry frm Garage, Electric Door Opener
Garage Spaces 3.0
Garage Description 3.0
Fence Block
Pool None
Community Features Playground
Utilities Available APS, SW Gas
Amenities Available Management
Waterfront No
Roof Type Tile
Private Pool No
Building
Lot Description Gravel/Stone Front, Synthetic Grass Back
Story 2
Builder Name Hancock
Sewer Public Sewer
Water City Water
Architectural Style Contemporary
Structure Type Covered Patio(s),Private Yard
New Construction Yes
Schools
Elementary Schools Countryside Elementary School
Middle Schools Countryside Elementary School
High Schools Shadow Ridge High School
School District Dysart Unified District
Others
HOA Name Western Meadows
HOA Fee Include Maintenance Grounds
Senior Community No
Tax ID 501-97-472
Ownership Fee Simple
Acceptable Financing Cash, Conventional, FHA, VA Loan
Horse Property N
Listing Terms Cash, Conventional, FHA, VA Loan
Financing FHA
Read Less Info
Want to know what your home might be worth? Contact us for a FREE valuation!

Our team is ready to help you sell your home for the highest possible price ASAP

Copyright 2024 Arizona Regional Multiple Listing Service, Inc. All rights reserved.
Bought with Howe Realty
GET MORE INFORMATION





