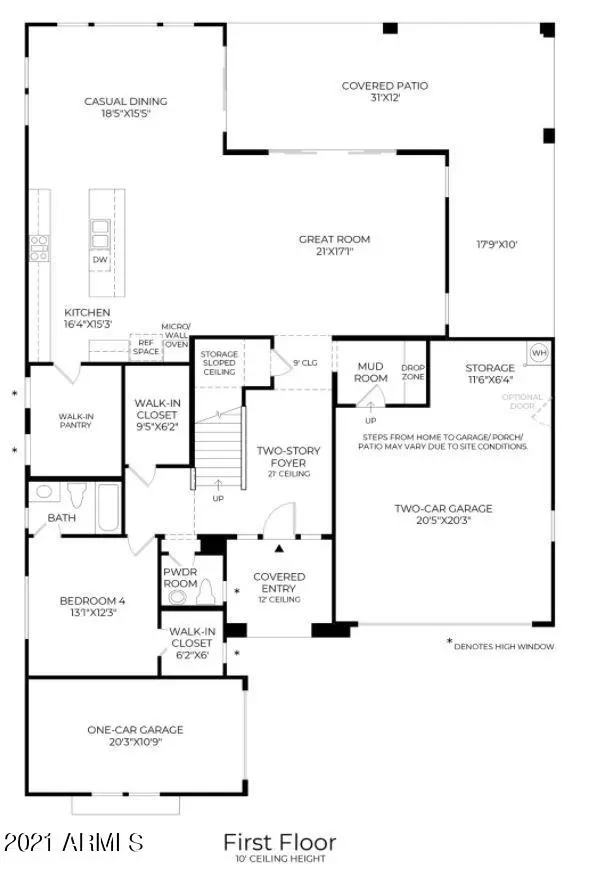For more information regarding the value of a property, please contact us for a free consultation.
Key Details
Sold Price $842,662
Property Type Single Family Home
Sub Type Single Family - Detached
Listing Status Sold
Purchase Type For Sale
Square Footage 3,249 sqft
Price per Sqft $259
Subdivision Sterling Grove
MLS Listing ID 6264230
Sold Date 02/14/22
Style Spanish
Bedrooms 4
HOA Fees $245/mo
HOA Y/N Yes
Originating Board Arizona Regional Multiple Listing Service (ARMLS)
Year Built 2021
Annual Tax Amount $478
Tax Year 2020
Lot Size 6,600 Sqft
Acres 0.15
Property Description
Great opportunity to live in Arizona's premiere country club, amenity rich community. The best of indoor/outdoor living with a spacious great room and a large covered patio. Elegant Spanish design, foam insulation and 3-car garage. Gated community with resort lifestyle to include: TROON managed, farm to table concept COUNTRY CLUB, multiple restaurants, resort pool, lap pool and tranquil pool, spa, fitness and movement studio, Nicklaus designed 18 hole golf course, sports courts, event lawns, raised community gardens beds, citrus groves, fishing lakes and MORE! NO WAITING LIST! Purchase now and move in FALL 2021!
Location
State AZ
County Maricopa
Community Sterling Grove
Direction 303 North or South; Cactus Road West; left into Sterling Grove Community; Check in with guard at guard gate.
Rooms
Other Rooms Great Room
Master Bedroom Upstairs
Den/Bedroom Plus 4
Separate Den/Office N
Interior
Interior Features Upstairs, Walk-In Closet(s), Breakfast Bar, 9+ Flat Ceilings, Soft Water Loop, Kitchen Island, 3/4 Bath Master Bdrm, Double Vanity
Heating Natural Gas, ENERGY STAR Qualified Equipment
Cooling Refrigeration, Programmable Thmstat, ENERGY STAR Qualified Equipment
Flooring Carpet, Tile
Fireplaces Number No Fireplace
Fireplaces Type None
Fireplace No
Window Features ENERGY STAR Qualified Windows, Double Pane Windows, Low Emissivity Windows
SPA Community, Heated, None
Laundry Inside, Wshr/Dry HookUp Only, Upper Level
Exterior
Exterior Feature Covered Patio(s), Patio, Private Street(s)
Garage Dir Entry frm Garage, Electric Door Opener
Garage Spaces 3.0
Garage Description 3.0
Fence Block
Pool Community, Heated, None
Community Features Near Bus Stop, Community Media Room, Pool, Guarded Entry, Golf, Tennis Court(s), Biking/Walking Path, Clubhouse, Fitness Center
Utilities Available APS, SW Gas
Amenities Available FHA Approved Prjct, Management, Rental OK (See Rmks), VA Approved Prjct
Waterfront No
Roof Type Tile, Concrete
Building
Lot Description Dirt Front, Dirt Back
Story 2
Builder Name Toll Brothers
Sewer Public Sewer
Water Pvt Water Company
Architectural Style Spanish
Structure Type Covered Patio(s), Patio, Private Street(s)
New Construction No
Schools
Elementary Schools Sonoran Heights Elementary
Middle Schools Mountain View - Waddell
High Schools Shadow Ridge High School
School District Dysart Unified District
Others
HOA Name Toll Brothers
HOA Fee Include Common Area Maint, Street Maint
Senior Community No
Tax ID 502-13-477
Ownership Fee Simple
Acceptable Financing Cash, Conventional, FHA, VA Loan
Horse Property N
Listing Terms Cash, Conventional, FHA, VA Loan
Financing Conventional
Read Less Info
Want to know what your home might be worth? Contact us for a FREE valuation!

Our team is ready to help you sell your home for the highest possible price ASAP

Copyright 2024 Arizona Regional Multiple Listing Service, Inc. All rights reserved.
Bought with Non-MLS Office
GET MORE INFORMATION





