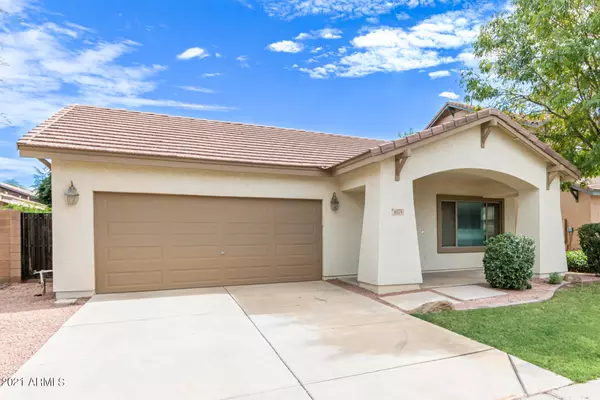For more information regarding the value of a property, please contact us for a free consultation.
Key Details
Sold Price $478,000
Property Type Single Family Home
Sub Type Single Family - Detached
Listing Status Sold
Purchase Type For Sale
Square Footage 1,984 sqft
Price per Sqft $240
Subdivision Seville Parcel 2
MLS Listing ID 6306667
Sold Date 11/18/21
Style Spanish
Bedrooms 3
HOA Fees $36
HOA Y/N Yes
Originating Board Arizona Regional Multiple Listing Service (ARMLS)
Year Built 2004
Annual Tax Amount $1,902
Tax Year 2021
Lot Size 6,050 Sqft
Acres 0.14
Property Description
Gorgeous Home in Seville in Charming Cul-De-Sac with high ceilings & upgrades throughout! Just steps inside, you're greeted by the spacious family room, featuring beautiful laminate floors, windows galore for plenty of light, and formal dining space for even the largest of dining room tables. The kitchen has beautifully upgraded cabinets with crown molding, granite countertops and beautiful tile backsplash, spacious pantry, stainless steel appliances, plus eat-in space as well. The Master bedroom is spacious, able to fit large furniture, and has separate access to the courtyard-style patio, and a master bathroom with beautiful tile & glass shower, spacious walk-in closet, and even heat lighting to keep you warm and toasty during those chilly AZ mornings to come! The secondary bedrooms are all great size and share an additional updated bathroom with tile shower/tub combo. There's even a den that's perfect for any work-from-home, schooling, craft room-- you name it! The backyard has easy to maintain landscaping, with a grass play area for children or pets, and wraps around to that beautiful covered patio with paver extension. Inside Laundry, two car garage with tankless hot water heater. Close to a huge park & the Seville Golf and Country Club has many wonderful amenities for those that "chose" to become Members; private golf course, restaurant, waterpark, gym, pickleball, tennis and bocce courts! Welcome home!
Location
State AZ
County Maricopa
Community Seville Parcel 2
Direction East on Chandler Heights through Higley, North on Fawn Ave, West on Flower St, North on Legend Ct, Home on Right.
Rooms
Other Rooms Family Room
Den/Bedroom Plus 4
Separate Den/Office Y
Interior
Interior Features Breakfast Bar, 9+ Flat Ceilings, No Interior Steps, Pantry, Full Bth Master Bdrm, Separate Shwr & Tub, High Speed Internet, Granite Counters
Heating Natural Gas
Cooling Refrigeration, Ceiling Fan(s)
Flooring Laminate, Tile
Fireplaces Number No Fireplace
Fireplaces Type None
Fireplace No
Window Features Vinyl Frame,Double Pane Windows
SPA None
Exterior
Exterior Feature Covered Patio(s)
Garage Electric Door Opener
Garage Spaces 2.0
Garage Description 2.0
Fence Block
Pool None
Community Features Biking/Walking Path
Utilities Available SRP, SW Gas
Amenities Available Other
Waterfront No
Roof Type Tile
Private Pool No
Building
Lot Description Grass Front, Grass Back
Story 1
Builder Name Capital Pacific
Sewer Public Sewer
Water City Water
Architectural Style Spanish
Structure Type Covered Patio(s)
New Construction Yes
Schools
Elementary Schools Riggs Elementary
Middle Schools Dr Camille Casteel High School
High Schools Dr Camille Casteel High School
School District Chandler Unified District
Others
HOA Name Seville HOA
HOA Fee Include Maintenance Grounds,Other (See Remarks)
Senior Community No
Tax ID 304-78-210
Ownership Fee Simple
Acceptable Financing Cash, Conventional, FHA
Horse Property N
Listing Terms Cash, Conventional, FHA
Financing Conventional
Read Less Info
Want to know what your home might be worth? Contact us for a FREE valuation!

Our team is ready to help you sell your home for the highest possible price ASAP

Copyright 2024 Arizona Regional Multiple Listing Service, Inc. All rights reserved.
Bought with West USA Realty
GET MORE INFORMATION





