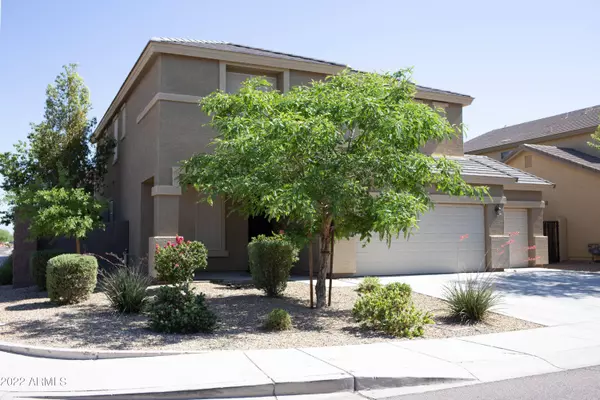For more information regarding the value of a property, please contact us for a free consultation.
Key Details
Sold Price $574,000
Property Type Single Family Home
Sub Type Single Family - Detached
Listing Status Sold
Purchase Type For Sale
Square Footage 2,584 sqft
Price per Sqft $222
Subdivision Casa Del Rey At Camino A Lago
MLS Listing ID 6415569
Sold Date 07/22/22
Bedrooms 4
HOA Fees $59/mo
HOA Y/N Yes
Originating Board Arizona Regional Multiple Listing Service (ARMLS)
Year Built 2015
Annual Tax Amount $2,127
Tax Year 2021
Lot Size 6,528 Sqft
Acres 0.15
Property Description
New Listing in NW Peoria! Built in 2015, one of a few newer builds in Casa Del Rey at Camino A Lago. Large corner lot, two story home features 2,584 sq ft, 4 beds + office, 3 baths & 3 car garage w/ additional insulation added & garage cabinets. The huge loft upstairs is very spacious & can be used as a multi-purpose room. The kitchen features include 42'' maple cabinets, island, granite countertops, stainless steel appliances, pantry & opens to living area. Backyard offers an extended covered patio & upgraded pavers with lush trees & grass pad. Front security door & sunscreens add more energy efficiency during summer months. The master bath features large walk in shower with a convenient linen closet. Great location with great schools & plenty of shopping & dining nearby. Walking distance to multiple community parks, greenbelts, basketball & volleyball courts. Don't miss out!
Location
State AZ
County Maricopa
Community Casa Del Rey At Camino A Lago
Direction West on Deer Valley Rd; North (right) on 104th Drive; East (right) on W. Louise Dr.
Rooms
Other Rooms Loft
Master Bedroom Upstairs
Den/Bedroom Plus 6
Separate Den/Office Y
Interior
Interior Features Upstairs, Eat-in Kitchen, Kitchen Island, Pantry, Double Vanity, Full Bth Master Bdrm
Heating Electric
Cooling Refrigeration, Ceiling Fan(s)
Flooring Carpet, Tile
Fireplaces Number No Fireplace
Fireplaces Type None
Fireplace No
Window Features Vinyl Frame,Double Pane Windows,Low Emissivity Windows
SPA None
Laundry None, Wshr/Dry HookUp Only
Exterior
Exterior Feature Covered Patio(s)
Garage Attch'd Gar Cabinets, Electric Door Opener
Garage Spaces 3.0
Garage Description 3.0
Fence Block
Pool None
Community Features Playground, Biking/Walking Path
Utilities Available APS
Amenities Available Management
Waterfront No
Roof Type Tile
Private Pool No
Building
Lot Description Sprinklers In Rear, Corner Lot, Desert Back, Desert Front, Gravel/Stone Front, Gravel/Stone Back, Grass Back, Auto Timer H2O Front, Auto Timer H2O Back
Story 2
Builder Name Garrett Walker Homes
Sewer Public Sewer
Water City Water
Structure Type Covered Patio(s)
New Construction Yes
Schools
Elementary Schools Zuni Hills Elementary School
Middle Schools Zuni Hills Elementary School
High Schools Liberty High School
School District Peoria Unified School District
Others
HOA Name Casa Del Ray
HOA Fee Include Maintenance Grounds
Senior Community No
Tax ID 200-09-240
Ownership Fee Simple
Acceptable Financing Cash, Conventional, FHA, VA Loan
Horse Property N
Listing Terms Cash, Conventional, FHA, VA Loan
Financing Conventional
Read Less Info
Want to know what your home might be worth? Contact us for a FREE valuation!

Our team is ready to help you sell your home for the highest possible price ASAP

Copyright 2024 Arizona Regional Multiple Listing Service, Inc. All rights reserved.
Bought with West USA Realty
GET MORE INFORMATION





