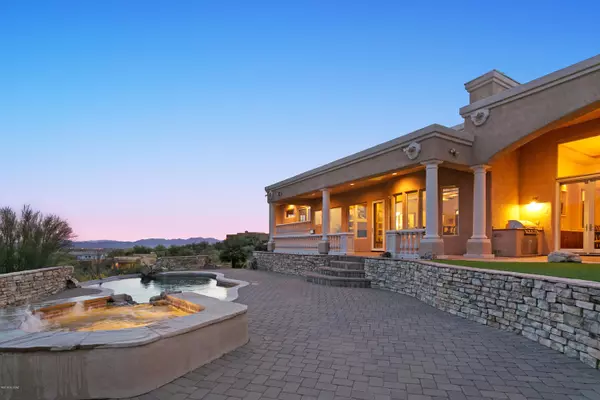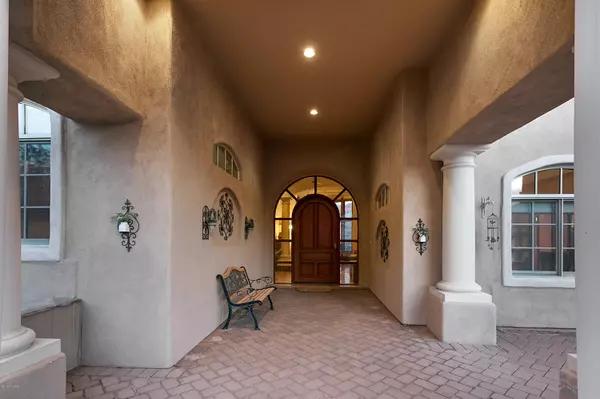For more information regarding the value of a property, please contact us for a free consultation.
Key Details
Sold Price $1,105,000
Property Type Single Family Home
Sub Type Single Family Residence
Listing Status Sold
Purchase Type For Sale
Square Footage 4,846 sqft
Price per Sqft $228
Subdivision Canada Hills Est Phase Ll (42-130)
MLS Listing ID 22014292
Sold Date 07/31/20
Style Mediterranean
Bedrooms 6
Full Baths 4
Half Baths 1
HOA Fees $51/mo
HOA Y/N Yes
Year Built 2001
Annual Tax Amount $12,519
Tax Year 2019
Lot Size 1.080 Acres
Acres 1.08
Property Description
Stunning panoramic views!! Words cannot describe this one of a kind and truly sensational property. Situated on a hilltop in gated Canada Hills Estates this custom Mediterranean home offers unobstructed views of Pusch Ridge and city lights. The attention to detail is incredible! High coffered ceilings, floor to ceiling windows and extensive patios that take advantage of the exquisite views. This home has an open floor plan with 6bd/4ba, powder room and a bonus den/library/media room. There are 5 fireplaces for the perfect ambiance. Chef's kitchen includes 6 burner range, double ovens, warming drawer, wine cooler, granite counters and cherry cabinets. Red Turkish travertine and Brazilian cherry hardwood floors give a rich, warm look and feel.
Location
State AZ
County Pima
Community Canada Hills
Area Northwest
Zoning Oro Valley - PAD
Rooms
Other Rooms Den, Exercise Room, Library, Media, Office
Guest Accommodations Quarters
Dining Room Breakfast Bar, Great Room
Kitchen Dishwasher, Garbage Disposal, Island, Reverse Osmosis, Warming Drawer, Water Purifier
Interior
Interior Features Ceiling Fan(s), Columns, Dual Pane Windows, Fire Sprinklers, Foyer, Skylights, Split Bedroom Plan, Storage, Walk In Closet(s), Water Softener
Hot Water Natural Gas
Heating Forced Air, Natural Gas
Cooling Ceiling Fans, Zoned
Flooring Stone, Wood
Fireplaces Number 5
Fireplaces Type Gas, See Through, Wood Burning
Fireplace Y
Laundry Laundry Room
Exterior
Exterior Feature BBQ-Built-In
Parking Features Attached Garage/Carport, Electric Door Opener, Extended Length
Garage Spaces 3.0
Fence Masonry, Stone
Pool Heated
Community Features Gated
View City, Mountains, Panoramic, Sunrise, Sunset
Roof Type Built-Up - Reflect
Accessibility None
Road Frontage Paved
Private Pool Yes
Building
Lot Description Cul-De-Sac, Hillside Lot, North/South Exposure, Subdivided
Story Multi/Split
Sewer Connected
Water Water Company
Level or Stories Multi/Split
Schools
Elementary Schools Copper Creek
Middle Schools Wilson K-8
High Schools Ironwood Ridge
School District Amphitheater
Others
Senior Community No
Acceptable Financing Cash, Conventional, Submit
Horse Property No
Listing Terms Cash, Conventional, Submit
Special Listing Condition None
Read Less Info
Want to know what your home might be worth? Contact us for a FREE valuation!

Our team is ready to help you sell your home for the highest possible price ASAP

Copyright 2024 MLS of Southern Arizona
Bought with OMNI Homes International
GET MORE INFORMATION





