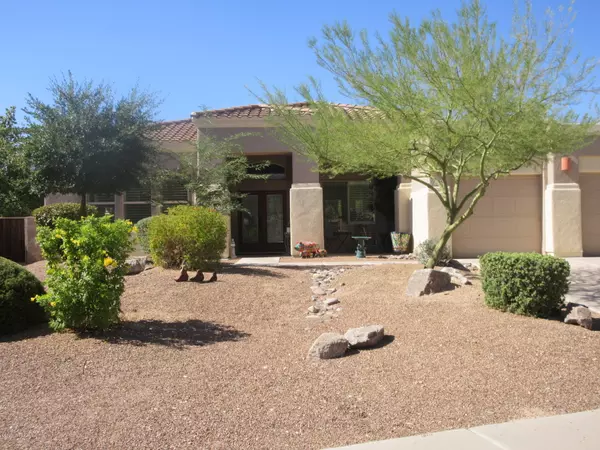For more information regarding the value of a property, please contact us for a free consultation.
Key Details
Sold Price $490,000
Property Type Single Family Home
Sub Type Single Family Residence
Listing Status Sold
Purchase Type For Sale
Square Footage 2,842 sqft
Price per Sqft $172
Subdivision Rancho Vistoso Nghborhd5
MLS Listing ID 22026222
Sold Date 01/05/21
Style Contemporary
Bedrooms 4
Full Baths 2
Half Baths 1
HOA Fees $75/mo
HOA Y/N Yes
Year Built 2000
Annual Tax Amount $4,937
Tax Year 2019
Lot Size 0.286 Acres
Acres 0.29
Property Description
Wow enormous home on premium view lot! Beautiful Large bright open floor plan 4 bedrooms with den/flex space, 2.5 bathrooms. Spacious Kitchen opens to Great Room and Dining room. Airy Living Room looks out to the beautifully landscaped backyard featuring unobstructed views, large porch, pool raised spa w/ waterfall feature, outdoor kitchen, ramada, gas kiva fireplace with sitting area and your own putting green. This back yard is an entertainers dream. Large master suite with spa like bathroom featuring double sinks, garden tub and separate shower and huge walk-in closet. This home has it all, including plantation shutters on all window large kitchen with lots of storage and granite counter tops. The large extended 3 car garage with built in storage is large enough for all your toys
Location
State AZ
County Pima
Community Rancho Vistoso-Stone Canyon
Area Northwest
Zoning Oro Valley - PAD
Rooms
Other Rooms Bonus Room, Den
Guest Accommodations None
Dining Room Breakfast Nook, Formal Dining Room
Kitchen Dishwasher, Electric Cooktop, Electric Oven, Microwave
Interior
Interior Features Bay Window, Ceiling Fan(s), Foyer, High Ceilings 9+, Split Bedroom Plan, Vaulted Ceilings, Walk In Closet(s)
Hot Water Natural Gas
Heating Forced Air, Natural Gas
Cooling Central Air
Flooring Carpet, Ceramic Tile
Fireplaces Number 1
Fireplaces Type Gas
Fireplace N
Laundry Dryer, Laundry Room, Sink, Washer
Exterior
Exterior Feature BBQ, BBQ-Built-In, Native Plants, Outdoor Kitchen, Putting Green, Waterfall/Pond
Garage Attached Garage Cabinets, Attached Garage/Carport, Extended Length, Separate Storage Area, Utility Sink
Garage Spaces 3.0
Fence Block, Stucco Finish
Community Features Jogging/Bike Path, Paved Street, Sidewalks
View Mountains, Sunrise, Sunset
Roof Type Tile
Accessibility Door Levers, Level
Road Frontage Paved
Private Pool Yes
Building
Lot Description Borders Common Area, Cul-De-Sac
Story One
Sewer Connected
Water City
Level or Stories One
Schools
Elementary Schools Painted Sky
Middle Schools Coronado K-8
High Schools Ironwood Ridge
School District Amphitheater
Others
Senior Community No
Acceptable Financing Cash, Conventional, FHA, VA
Horse Property No
Listing Terms Cash, Conventional, FHA, VA
Special Listing Condition None
Read Less Info
Want to know what your home might be worth? Contact us for a FREE valuation!

Our team is ready to help you sell your home for the highest possible price ASAP

Copyright 2024 MLS of Southern Arizona
Bought with Long Realty Company
GET MORE INFORMATION





