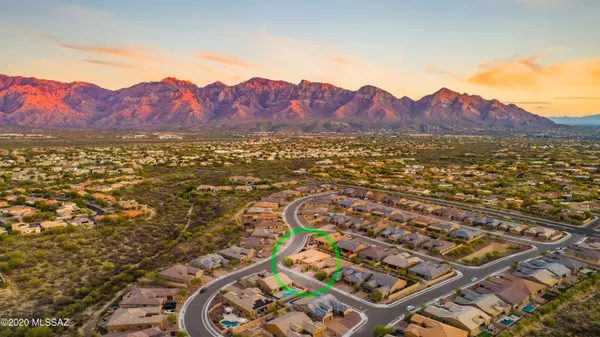For more information regarding the value of a property, please contact us for a free consultation.
Key Details
Sold Price $675,000
Property Type Single Family Home
Sub Type Single Family Residence
Listing Status Sold
Purchase Type For Sale
Square Footage 3,173 sqft
Price per Sqft $212
Subdivision Eagles Rest Sq20152890001
MLS Listing ID 22031040
Sold Date 02/11/21
Style Contemporary
Bedrooms 5
Full Baths 3
Half Baths 1
HOA Fees $27/mo
HOA Y/N Yes
Year Built 2017
Annual Tax Amount $5,739
Tax Year 2019
Lot Size 10,454 Sqft
Acres 0.24
Property Description
Nearly new, immaculate and meticulously maintained ''NextGen'' concept in Oro Valley! 4bed/2.5ba in main house, with an additional 1bed/1ba/kitchenette in connecting wing, for a spacious combination of 3173ft2. Enjoy 10' ceilings inside & high end touches throughout. Inviting gourmet kitchen with granite counters, SS GE Monogram appliances, and walk-in pantry. Large primary bedroom suite w/gorgeous bathroom and 2 walk-in closets. Large corner lot w/breathtaking mountain views, sparkling custom pool (that can be overlooked from dinette), & lush artificial turf. Experience blue skies and the Catalina mountains while lounging under the covered porch.Take advantage of the private entrance to HOA-owned Hohokam park just north of the house. Plenty of parking w/double & single car garages.
Location
State AZ
County Pima
Community Rancho Vistoso-Stone Canyon
Area Northwest
Zoning Oro Valley - R1144
Rooms
Other Rooms Bonus Room
Guest Accommodations Quarters
Dining Room Dining Area
Kitchen Convection Oven, Dishwasher, Garbage Disposal, Gas Cooktop, Island, Microwave, Refrigerator
Interior
Interior Features Ceiling Fan(s), Dual Pane Windows, Foyer, High Ceilings 9+, Low Emissivity Windows, Primary Downstairs, Split Bedroom Plan, Walk In Closet(s), Water Softener
Hot Water Natural Gas
Heating Forced Air, Natural Gas
Cooling Ceiling Fans, Central Air, Dual
Flooring Carpet, Ceramic Tile
Fireplaces Type None
Fireplace N
Laundry Laundry Room
Exterior
Exterior Feature Native Plants
Parking Features Attached Garage/Carport
Garage Spaces 3.0
Fence Block
Community Features Lighted, Paved Street, Sidewalks
View Mountains, Sunrise, Sunset
Roof Type Tile
Accessibility Door Levers, Level
Road Frontage Paved
Lot Frontage 792.0
Private Pool Yes
Building
Lot Description Corner Lot, North/South Exposure, Subdivided
Story One
Sewer Connected
Water City
Level or Stories One
Schools
Elementary Schools Painted Sky
Middle Schools Coronado K-8
High Schools Ironwood Ridge
School District Amphitheater
Others
Senior Community No
Acceptable Financing Cash, Conventional, Submit
Horse Property No
Listing Terms Cash, Conventional, Submit
Special Listing Condition None
Read Less Info
Want to know what your home might be worth? Contact us for a FREE valuation!

Our team is ready to help you sell your home for the highest possible price ASAP

Copyright 2024 MLS of Southern Arizona
Bought with Long Realty Company
GET MORE INFORMATION





