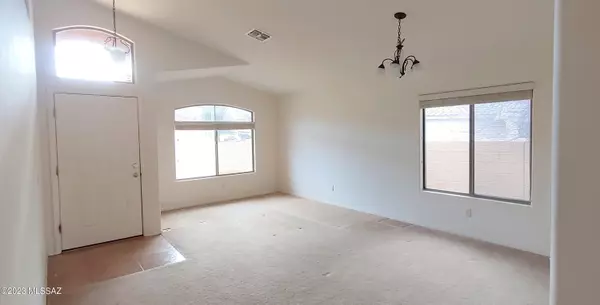For more information regarding the value of a property, please contact us for a free consultation.
Key Details
Sold Price $325,000
Property Type Single Family Home
Sub Type Single Family Residence
Listing Status Sold
Purchase Type For Sale
Square Footage 1,812 sqft
Price per Sqft $179
Subdivision Eagle Crest Ranch
MLS Listing ID 22303615
Sold Date 09/29/23
Style Contemporary
Bedrooms 4
Full Baths 2
HOA Fees $45/mo
HOA Y/N Yes
Year Built 2005
Annual Tax Amount $1,875
Tax Year 2022
Lot Size 6,700 Sqft
Acres 0.15
Property Description
SADDLEBROOKE. EXCEPTIONAL 4 BEDROOM CONTEMPORARY HOME. VAULTED CEILINGS. SPACIOUS OPEN KITCHEN WITH ISLAND AND LARGE PANTRY. BEAUTIFUL, BRAZILIAN GOLD GRANITE COUNTERTOPS. HUGE MASTER BEDROOM WITH WALK-IN SHOWER AND DUAL VANITIES. SPLIT BEDROOM PLAN. EXTENDED PATIO RAMADA WITH BRICK PAVERS, SUN SHADES, ELEVATED OUTDOOR DINING AREA AND GAS BARBECUE GRILL 240 INSTALLED FOR SPA. OVERSIZED GARAGE EXTENDED 4' WITH NEW GARAGE DOOR OPENER. POST TENSION SLAB. EXTENSIVE CONCRETE DRIVEWAY FOR GUEST PARKING. SOLAR SCREENS FOR ENERGY EFFICIENCY. IRRIGATION SYSTEM FRONT AND BACK WITH NEW TIMER.PRIDE OF OWNERSHIP.EXCEPTIONAL VALUE!DON'T MISS THIS ONE.
Location
State AZ
County Pinal
Area Upper Northwest
Zoning Catalina - CR3
Rooms
Other Rooms None
Guest Accommodations None
Dining Room Breakfast Bar, Dining Area, Formal Dining Room
Kitchen Dishwasher, Exhaust Fan, Garbage Disposal, Gas Range, Island, Microwave, Refrigerator
Interior
Interior Features Ceiling Fan(s), Dual Pane Windows, High Ceilings 9+, Plant Shelves, Skylight(s), Skylights, Split Bedroom Plan, Vaulted Ceilings, Walk In Closet(s)
Hot Water Natural Gas
Heating Forced Air, Natural Gas
Cooling Ceiling Fans, Ceiling Fans Pre-Wired, Central Air
Flooring Carpet, Ceramic Tile
Fireplaces Type None
Fireplace N
Laundry Electric Dryer Hookup, Gas Dryer Hookup, Laundry Room
Exterior
Exterior Feature BBQ, Solar Screens
Garage Attached Garage/Carport, Electric Door Opener, Extended Length
Garage Spaces 2.0
Fence Block
Pool None
Community Features Athletic Facilities, Basketball Court, Park, Paved Street, Sidewalks
Amenities Available Park
View Mountains, Panoramic, Sunset
Roof Type Tile
Accessibility Level
Road Frontage Paved
Private Pool No
Building
Lot Description East/West Exposure, Subdivided
Story One
Sewer Connected
Water Water Company
Level or Stories One
Schools
Elementary Schools Mountain Vista
Middle Schools Mountain Vista
High Schools Canyon Del Oro
School District Oracle
Others
Senior Community No
Acceptable Financing Cash, Conventional
Horse Property No
Listing Terms Cash, Conventional
Special Listing Condition None
Read Less Info
Want to know what your home might be worth? Contact us for a FREE valuation!

Our team is ready to help you sell your home for the highest possible price ASAP

Copyright 2024 MLS of Southern Arizona
Bought with Realty Executives Arizona Terr
GET MORE INFORMATION





