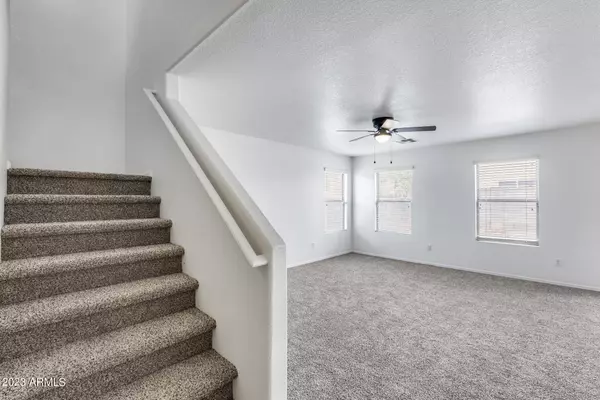For more information regarding the value of a property, please contact us for a free consultation.
Key Details
Sold Price $405,000
Property Type Single Family Home
Sub Type Single Family - Detached
Listing Status Sold
Purchase Type For Sale
Square Footage 1,723 sqft
Price per Sqft $235
Subdivision Arizona Skyline
MLS Listing ID 6608097
Sold Date 10/18/23
Bedrooms 3
HOA Fees $85/mo
HOA Y/N Yes
Originating Board Arizona Regional Multiple Listing Service (ARMLS)
Year Built 2002
Annual Tax Amount $1,053
Tax Year 2022
Lot Size 4,419 Sqft
Acres 0.1
Property Description
This desirable East Mesa home is a 3 bedroom single family home with ideal floor plan! Nestled in the highly sought-after East Mesa location, just moments away from the convenient intersections of the 202 and 60 highways. This corner-lot haven boasts a flawless fusion of convenience and elegance. The interior showcases fresh paint, BRAND NEW carpet, tile flooring, new flooring in the upstairs bathrooms, new ceiling fans/light fixtures, a spacious kitchen with an island, and a loft area upstairs! Plus, a newer Trane A/C unit! Set against a backdrop of the thriving East Mesa locale, this residence not only provides an inviting living space but also grants access to an array of amenities and conveniences. Don't miss the opportunity to make this exceptional property your forever home! This desirable East Mesa home is a 3 bedroom single family home with ideal floor plan! Nestled in the highly sought-after East Mesa location, just moments away from the convenient intersections of the 202 and 60 highways. This corner-lot haven boasts a flawless fusion of convenience and elegance. The interior showcases fresh paint, BRAND NEW carpet, tile flooring, new flooring in the upstairs bathrooms, new ceiling fans/light fixtures, a spacious kitchen with an island, and a loft area upstairs! Plus, a newer Trane A/C unit! Set against a backdrop of the thriving East Mesa locale, this residence not only provides an inviting living space but also grants access to an array of amenities and conveniences. Don't miss the opportunity to make this exceptional property your forever home!
Location
State AZ
County Maricopa
Community Arizona Skyline
Direction From US 60, exit Ellsworth heading South. Community on right just past Guadalupe.
Rooms
Other Rooms Loft
Master Bedroom Upstairs
Den/Bedroom Plus 4
Separate Den/Office N
Interior
Interior Features Upstairs, Eat-in Kitchen, Kitchen Island, Pantry, Double Vanity, Full Bth Master Bdrm, High Speed Internet
Heating Electric
Cooling Refrigeration
Flooring Carpet, Tile
Fireplaces Number No Fireplace
Fireplaces Type None
Fireplace No
SPA None
Laundry Wshr/Dry HookUp Only
Exterior
Exterior Feature Covered Patio(s)
Garage Spaces 2.0
Garage Description 2.0
Fence Block
Pool None
Utilities Available SRP
Amenities Available Management
Roof Type Tile
Private Pool No
Building
Lot Description Desert Front, Dirt Back
Story 2
Builder Name KB HOMES
Sewer Public Sewer
Water City Water
Structure Type Covered Patio(s)
New Construction No
Schools
Elementary Schools Canyon Rim Elementary
Middle Schools Desert Ridge High
High Schools Desert Ridge High
School District Gilbert Unified District
Others
HOA Name Arizona Skyline
HOA Fee Include Maintenance Grounds
Senior Community No
Tax ID 312-09-044
Ownership Fee Simple
Acceptable Financing Cash, Conventional, FHA, VA Loan
Horse Property N
Listing Terms Cash, Conventional, FHA, VA Loan
Financing Conventional
Read Less Info
Want to know what your home might be worth? Contact us for a FREE valuation!

Our team is ready to help you sell your home for the highest possible price ASAP

Copyright 2024 Arizona Regional Multiple Listing Service, Inc. All rights reserved.
Bought with My Home Group Real Estate
GET MORE INFORMATION





