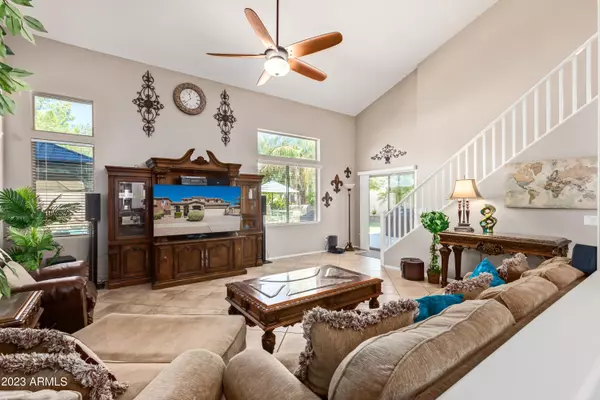For more information regarding the value of a property, please contact us for a free consultation.
Key Details
Sold Price $658,000
Property Type Single Family Home
Sub Type Single Family - Detached
Listing Status Sold
Purchase Type For Sale
Square Footage 2,610 sqft
Price per Sqft $252
Subdivision Vista Dorada 2
MLS Listing ID 6608582
Sold Date 11/06/23
Style Spanish
Bedrooms 4
HOA Fees $69/qua
HOA Y/N Yes
Originating Board Arizona Regional Multiple Listing Service (ARMLS)
Year Built 2005
Annual Tax Amount $2,369
Tax Year 2022
Lot Size 8,446 Sqft
Acres 0.19
Property Description
Sore Muscles? THIS IS THE HOUSE FOR YOU! Comes with above ground therapy spa as well as therapy jets in the pool! The interior welcomes you with soaring vaulted ceilings and tile floors, flowing through a spacious living room. Two full bedrooms downstairs and two bedrooms plus loft upstairs. Nice open kitchen boasts upgraded maple cabinets, sleek SS appliances, double oven, granite counters, a pantry, and a center island with breakfast bar. A versatile loft presents the perfect entertainment space. A cozy den provides an ideal setting for a home office. Master bedroom with spacious walk in closet and large master bath. Outside, enjoy a lush backyard featuring a covered patio, a charming gazebo, verdant grass, and a refreshing pool. Large RV gate for the toys and extra storage Smart home with wifi programable thermostats and several smart switches. Pool pump was just replaced 2023.
This north facing back yard is very enjoyable with luscious green trees blending to blue sky. The large HOA grass area and walking path separate the home from the street and with the pool waterfall and gorgeous sky to look at as well as the added privacy it makes the street worth it. Only 2 miles off the freeway in beautiful town of Gilbert
Location
State AZ
County Maricopa
Community Vista Dorada 2
Direction Head east on E Queen Creek Rd, Turn right onto S Stonecreek Blvd, Turn right onto E Apricot Ln. Property will be on the right.
Rooms
Other Rooms Loft, Great Room, Family Room
Master Bedroom Upstairs
Den/Bedroom Plus 6
Separate Den/Office Y
Interior
Interior Features Upstairs, Eat-in Kitchen, Breakfast Bar, Vaulted Ceiling(s), Kitchen Island, Pantry, Double Vanity, Full Bth Master Bdrm, Separate Shwr & Tub, High Speed Internet, Granite Counters
Heating Natural Gas
Cooling Refrigeration, Programmable Thmstat, Ceiling Fan(s)
Flooring Carpet, Tile
Fireplaces Number No Fireplace
Fireplaces Type None
Fireplace No
Window Features Skylight(s),Double Pane Windows
SPA Above Ground,Heated,Private
Laundry Wshr/Dry HookUp Only
Exterior
Exterior Feature Covered Patio(s), Gazebo/Ramada, Patio
Garage Dir Entry frm Garage, Electric Door Opener, RV Gate
Garage Spaces 2.0
Garage Description 2.0
Fence Block
Pool Variable Speed Pump, Private
Community Features Playground, Biking/Walking Path
Utilities Available SRP, SW Gas
Amenities Available Management
Waterfront No
Roof Type Tile
Accessibility Lever Handles
Private Pool Yes
Building
Lot Description Sprinklers In Rear, Sprinklers In Front, Gravel/Stone Front, Gravel/Stone Back, Grass Back, Auto Timer H2O Front, Auto Timer H2O Back
Story 2
Builder Name SHEA HOMES
Sewer Public Sewer
Water City Water
Architectural Style Spanish
Structure Type Covered Patio(s),Gazebo/Ramada,Patio
Schools
Elementary Schools Weinberg Elementary School
Middle Schools Willie & Coy Payne Jr. High
High Schools Perry High School
School District Chandler Unified District
Others
HOA Name Vista Dorada
HOA Fee Include Maintenance Grounds
Senior Community No
Tax ID 304-72-338
Ownership Fee Simple
Acceptable Financing Cash, Conventional, 1031 Exchange, FHA, VA Loan
Horse Property N
Listing Terms Cash, Conventional, 1031 Exchange, FHA, VA Loan
Financing VA
Special Listing Condition Owner/Agent
Read Less Info
Want to know what your home might be worth? Contact us for a FREE valuation!

Our team is ready to help you sell your home for the highest possible price ASAP

Copyright 2024 Arizona Regional Multiple Listing Service, Inc. All rights reserved.
Bought with HomeSmart
GET MORE INFORMATION





