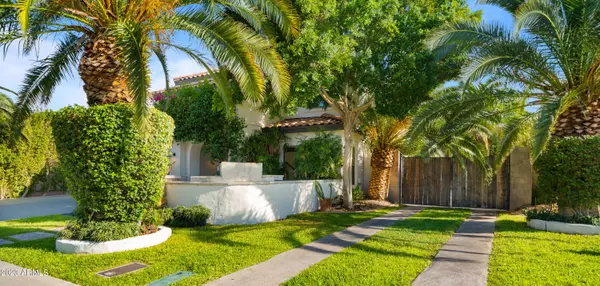For more information regarding the value of a property, please contact us for a free consultation.
Key Details
Sold Price $515,000
Property Type Single Family Home
Sub Type Single Family - Detached
Listing Status Sold
Purchase Type For Sale
Square Footage 2,491 sqft
Price per Sqft $206
Subdivision Rancho Gabriela Phase 1
MLS Listing ID 6623003
Sold Date 12/15/23
Style Contemporary
Bedrooms 3
HOA Fees $57/mo
HOA Y/N Yes
Originating Board Arizona Regional Multiple Listing Service (ARMLS)
Year Built 2004
Annual Tax Amount $1,956
Tax Year 2023
Lot Size 8,070 Sqft
Acres 0.19
Property Description
BACK ON MARKET! BUYER LOAN DENIAL. Don't let the opportunity to own this beautiful home pass by! Upon entering the home you are greeted with a cozy courtyard and outdoor fireplace. Through the front door this home includes 3 bedrooms, 2.5 bathrooms, a den, and a loft. Large living and dining spaces, with an updated kitchen. Quartz countertops, and subway tile backsplash. Ceramic tile upstairs with newer carpet, and fresh paint through the entire home! Step outside to an entertainers paradise! Complete privacy with lush landscaping and mature palm trees. Your Arizona summers will be complete with a sparkling diving pool and a swim up bar, built in BBQ, and 2 putting greens! This home is primed and ready for family, friends, and endless hours of fun and enjoyment!
Location
State AZ
County Maricopa
Community Rancho Gabriela Phase 1
Direction From Reems head east to 151st. Turn left (north) on 151st and head to stop sign. Turn right (east) on Columbine, immediate left (north) on 150th. Turn left (east) on Larkspur, first house on south
Rooms
Other Rooms Loft, Family Room, BonusGame Room
Master Bedroom Upstairs
Den/Bedroom Plus 6
Separate Den/Office Y
Interior
Interior Features Upstairs, Breakfast Bar, Full Bth Master Bdrm, Separate Shwr & Tub, High Speed Internet
Heating Electric
Cooling Refrigeration, Ceiling Fan(s)
Flooring Carpet, Tile
Fireplaces Type Exterior Fireplace
Fireplace Yes
Window Features Dual Pane
SPA None
Laundry WshrDry HookUp Only
Exterior
Exterior Feature Covered Patio(s), Patio, Private Yard, Built-in Barbecue
Garage RV Gate, RV Access/Parking
Garage Spaces 2.0
Garage Description 2.0
Fence Block
Pool Diving Pool, Private
Landscape Description Irrigation Back
Community Features Playground
Utilities Available APS
Waterfront No
Roof Type Tile
Private Pool Yes
Building
Lot Description Corner Lot, Grass Front, Synthetic Grass Back, Auto Timer H2O Front, Irrigation Back
Story 2
Builder Name KB Homes
Sewer Sewer in & Cnctd, Public Sewer
Water City Water
Architectural Style Contemporary
Structure Type Covered Patio(s),Patio,Private Yard,Built-in Barbecue
Schools
Elementary Schools Dysart Elementary School
Middle Schools Dysart Middle School
High Schools Dysart High School
School District Dysart Unified District
Others
HOA Name Kinney Mgmt
HOA Fee Include Maintenance Grounds
Senior Community No
Tax ID 501-39-329
Ownership Fee Simple
Acceptable Financing Conventional, FHA, VA Loan
Horse Property N
Listing Terms Conventional, FHA, VA Loan
Financing Conventional
Read Less Info
Want to know what your home might be worth? Contact us for a FREE valuation!

Our team is ready to help you sell your home for the highest possible price ASAP

Copyright 2024 Arizona Regional Multiple Listing Service, Inc. All rights reserved.
Bought with My Home Group Real Estate
GET MORE INFORMATION





