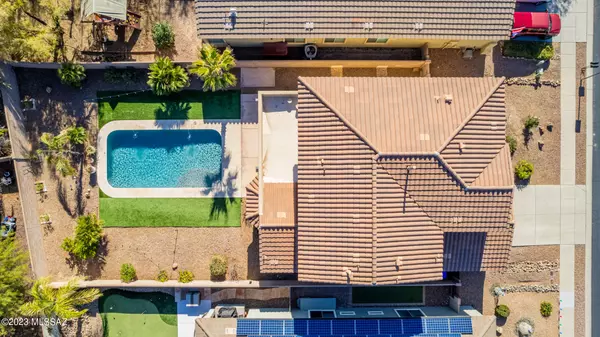For more information regarding the value of a property, please contact us for a free consultation.
Key Details
Sold Price $569,000
Property Type Single Family Home
Sub Type Single Family Residence
Listing Status Sold
Purchase Type For Sale
Square Footage 2,655 sqft
Price per Sqft $214
Subdivision Rancho Vistoso Neighborhood 10
MLS Listing ID 22327561
Sold Date 02/02/24
Style Santa Barbara,Southwestern
Bedrooms 4
Full Baths 3
HOA Fees $30/mo
HOA Y/N Yes
Year Built 2004
Annual Tax Amount $3,492
Tax Year 2023
Lot Size 7,405 Sqft
Acres 0.17
Property Description
BEAUTIFUL two-level property nestled in the Rancho Vistoso Community. You're greeted by an impressive interior offering a soothing palette, wood-look tile flooring, and charming archways. The immaculate eat-in kitchen boasts a plethora of cabinets w/crown moulding, granite counters, SS appliances, backsplash windows, a pantry, decorator light fixtures, & an island complete w/a breakfast bar. The fabulous loft is perfect for an additional living area or a relaxing reading nook! Double doors open to the main retreat comprised of soft carpet, an ensuite w/dual sinks, & a walk-in closet. Additional space includes ample sized bedrooms, a mud room, an upstairs office/den and a large laundry room. Enjoy hosting fun gatherings in the spacious backyard featuring a covered patio, swaying palm
Location
State AZ
County Pima
Community Rancho Vistoso
Area Northwest
Zoning Oro Valley - PAD
Rooms
Other Rooms Den, Loft
Guest Accommodations None
Dining Room Breakfast Bar, Dining Area
Kitchen Dishwasher, Garbage Disposal, Gas Range, Island, Lazy Susan, Microwave, Refrigerator
Interior
Interior Features Bay Window, Ceiling Fan(s), Dual Pane Windows, High Ceilings 9+, Walk In Closet(s)
Hot Water Natural Gas
Heating Forced Air, Natural Gas
Cooling Ceiling Fans, Central Air
Flooring Carpet, Ceramic Tile
Fireplaces Type None
Fireplace Y
Laundry Electric Dryer Hookup, Gas Dryer Hookup, Laundry Room
Exterior
Exterior Feature None
Garage Attached Garage/Carport, Electric Door Opener, Electric Vehicle Charging Station(s), Tandem Garage
Garage Spaces 3.0
Fence Block
Community Features Jogging/Bike Path
Amenities Available None
View Residential
Roof Type Tile
Accessibility None
Road Frontage Paved
Private Pool Yes
Building
Lot Description East/West Exposure, Subdivided
Story Two
Sewer Connected
Water City
Level or Stories Two
Schools
Elementary Schools Painted Sky
Middle Schools Wilson K-8
High Schools Ironwood Ridge
School District Amphitheater
Others
Senior Community No
Acceptable Financing Cash, Conventional, FHA, VA
Horse Property No
Listing Terms Cash, Conventional, FHA, VA
Special Listing Condition None
Read Less Info
Want to know what your home might be worth? Contact us for a FREE valuation!

Our team is ready to help you sell your home for the highest possible price ASAP

Copyright 2024 MLS of Southern Arizona
Bought with Lighthouse Realty
GET MORE INFORMATION





