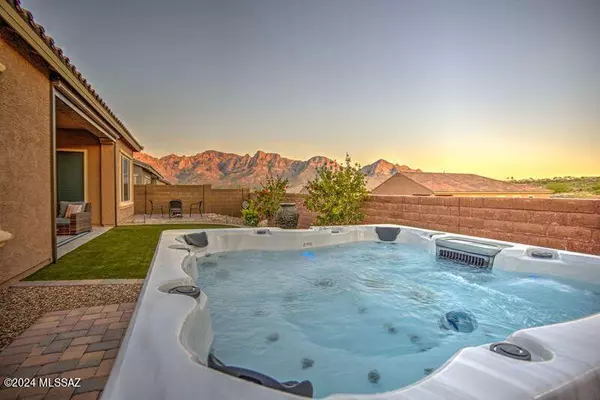For more information regarding the value of a property, please contact us for a free consultation.
Key Details
Sold Price $725,000
Property Type Single Family Home
Sub Type Single Family Residence
Listing Status Sold
Purchase Type For Sale
Square Footage 2,582 sqft
Price per Sqft $280
Subdivision Rancho Vistoso Valley Vista
MLS Listing ID 22410034
Sold Date 07/26/24
Style Contemporary
Bedrooms 4
Full Baths 2
Half Baths 1
HOA Fees $32/mo
HOA Y/N Yes
Year Built 2021
Annual Tax Amount $5,429
Tax Year 2023
Lot Size 7,594 Sqft
Acres 0.17
Property Description
$10,000 SELLER CONCESSIONS WITH ACCEPTED CONTRACT!! Along with a perfect blend of luxury, functionality, and outdoor enjoyment, ideal for both relaxation and entertaining, this home also has a THREE CAR GARAGE (pretty rare in this community). Don't miss the opportunity to see it in person! The open concept floor plan flows from kitchen to great room to the landscaped backyard with gorgeous Catalina Mtn views. Enjoy the back patio (electric sunshade) or the additional brick paver patio. The primary bathroom was designed with luxury in mind: quartz counters, & an oversized custom-tiled shower. The chef's kitchen makes meal prep a breeze with its ample counter space, oversized island & upgraded appliances. Work remotely in the den/multi-purpose space set apart from the main living area.
Location
State AZ
County Pima
Community Rancho Vistoso
Area Northwest
Zoning Oro Valley - PAD
Rooms
Other Rooms Office
Guest Accommodations None
Dining Room Breakfast Bar, Breakfast Nook
Kitchen Dishwasher, Electric Oven, Exhaust Fan, Garbage Disposal, Gas Cooktop, Island, Microwave, Refrigerator
Interior
Interior Features Ceiling Fan(s), Dual Pane Windows, Foyer, Split Bedroom Plan, Storage, Walk In Closet(s), Water Softener
Hot Water Instant Hot Water, Natural Gas, Tankless Water Htr
Heating Forced Air, Natural Gas, Zoned
Cooling Central Air, Zoned
Flooring Carpet, Ceramic Tile
Fireplaces Type None
Fireplace N
Laundry Laundry Room
Exterior
Exterior Feature Courtyard
Garage Electric Door Opener
Garage Spaces 3.0
Fence Block
Community Features Jogging/Bike Path, Park, Paved Street, Sidewalks, Walking Trail
Amenities Available Park
View Mountains, Residential
Roof Type Tile
Accessibility None
Road Frontage Paved
Private Pool No
Building
Lot Description Adjacent to Wash, Cul-De-Sac, North/South Exposure
Story One
Sewer Connected
Water City
Level or Stories One
Schools
Elementary Schools Painted Sky
Middle Schools Coronado K-8
High Schools Ironwood Ridge
School District Amphitheater
Others
Senior Community No
Acceptable Financing Cash, Conventional, FHA, Submit
Horse Property No
Listing Terms Cash, Conventional, FHA, Submit
Special Listing Condition None
Read Less Info
Want to know what your home might be worth? Contact us for a FREE valuation!

Our team is ready to help you sell your home for the highest possible price ASAP

Copyright 2024 MLS of Southern Arizona
Bought with Realty One Group Integrity
GET MORE INFORMATION





