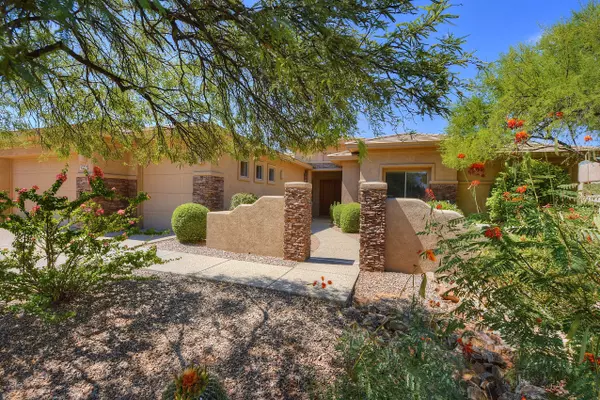For more information regarding the value of a property, please contact us for a free consultation.
Key Details
Sold Price $480,000
Property Type Single Family Home
Sub Type Single Family Residence
Listing Status Sold
Purchase Type For Sale
Square Footage 3,500 sqft
Price per Sqft $137
Subdivision Rancho Vistoso Nghbr 11
MLS Listing ID 21831397
Sold Date 06/20/19
Style Contemporary
Bedrooms 4
Full Baths 4
HOA Fees $74/mo
HOA Y/N Yes
Year Built 2005
Annual Tax Amount $7,639
Tax Year 2017
Lot Size 0.320 Acres
Acres 0.32
Property Description
Seller shall entertain and/or counter offers between $500,000-$550,000. A gem among the prestigious, upscale, private, gated community at Rancho Vistoso. The east/west exposure offers exceptional mountain views. Built in 2005, this exquisite, 3,500 sq. ft., soft contemporary has 4 bedrooms, 4 bathrooms and den, which offer unparalleled craftsmanship & exceptional semi-custom amenities. This spacious open-concept floor plan will greet with soaring ceilings & custom Italian tile in the formal living & dining room areas. The heart of the home features a butler's pantry, cherry cabinetry, granite counter tops, 5-burner gas range, pendant lights & double oven. The extended breakfast bar is designed for entertaining in style. On cooler evenings, the 3 gas fireplaces will take the chill away.
Location
State AZ
County Pima
Community Rancho Vistoso
Area Northwest
Zoning Oro Valley - PAD
Rooms
Other Rooms Den
Guest Accommodations None
Dining Room Breakfast Bar, Breakfast Nook, Formal Dining Room
Kitchen Dishwasher, Double Sink, Garbage Disposal, Gas Range, Island, Refrigerator
Interior
Interior Features Ceiling Fan(s), Dual Pane Windows, Entertainment Center Built-In, Foyer, Split Bedroom Plan, Walk In Closet(s)
Hot Water Natural Gas
Heating Forced Air, Natural Gas
Cooling Ceiling Fans, Central Air, Dual
Flooring Carpet, Ceramic Tile
Fireplaces Number 3
Fireplaces Type Gas, See Through
Fireplace N
Laundry Sink, Storage
Exterior
Exterior Feature BBQ, Courtyard
Garage Attached Garage/Carport, Electric Door Opener
Garage Spaces 3.0
Fence Masonry, Stucco Finish
Pool Heated
Community Features Gated, Paved Street, Tennis Courts
View Mountains
Roof Type Tile
Accessibility None
Road Frontage Paved
Private Pool Yes
Building
Lot Description East/West Exposure, Subdivided
Story One
Sewer Connected
Water City
Level or Stories One
Schools
Elementary Schools Painted Sky
Middle Schools Coronado K-8
High Schools Ironwood Ridge
School District Amphitheater
Others
Senior Community No
Acceptable Financing Cash, Conventional
Horse Property No
Listing Terms Cash, Conventional
Special Listing Condition None
Read Less Info
Want to know what your home might be worth? Contact us for a FREE valuation!

Our team is ready to help you sell your home for the highest possible price ASAP

Copyright 2024 MLS of Southern Arizona
Bought with Long Realty Company
GET MORE INFORMATION





